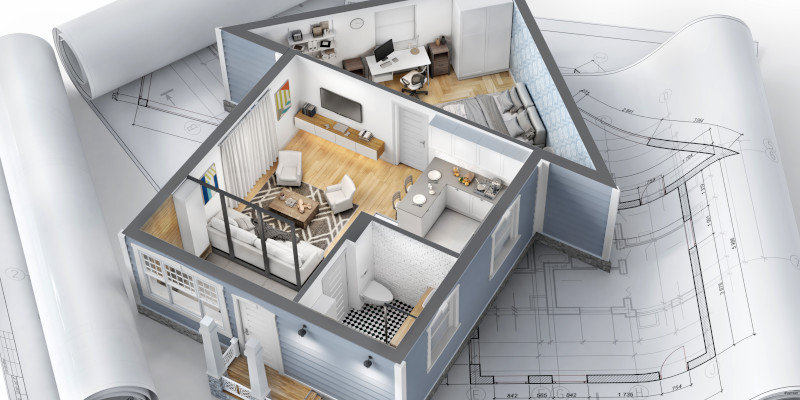Perhaps you are a firm supporter of the traditional 2D floor plans that are used to map out constructions, remodels, etc. They do a fine job of showing what the layout of the new room or home will be like, so what is so special about 3D home renderings? Here are just a few reasons why a 3D home rendering might be necessary on top of the 2D plans.

- Better for visualization: If you are doing an extensive remodel or new construction, you’re likely changing up some styles, colors, and materials. A 2D floor plan can’t exactly show you what all these things will look like when paired together. It will just show that your chosen layout will work for the room. A 3D home rendering can provide an exact picture of what it will look like all together, so you can decide whether you truly like the pairings before construction.
- Less room for mistakes: Of course, 2D floor plans are great for showing a rough sketch of the new layout, but there is so much room for mistakes in terms of spacing and measurements for furniture. A 3D home rendering can show just how much space you will have, so you can make the proper decisions on how to use it with less room for mistakes.
- Modify before construction: Because a 3D home rendering offers such a precise visualization of the room or home, it also makes it easy to notice mistakes or unpreferred details before construction begins. This allows you to make the necessary changes beforehand instead of having to make the pricey modifications after construction.
2D plans and drawings will always be a classic tool for designers and contractors for building and remodels, but 3D home renderings can also be quite beneficial. If you’d like to learn more about 3D home renderings, just give us a call.