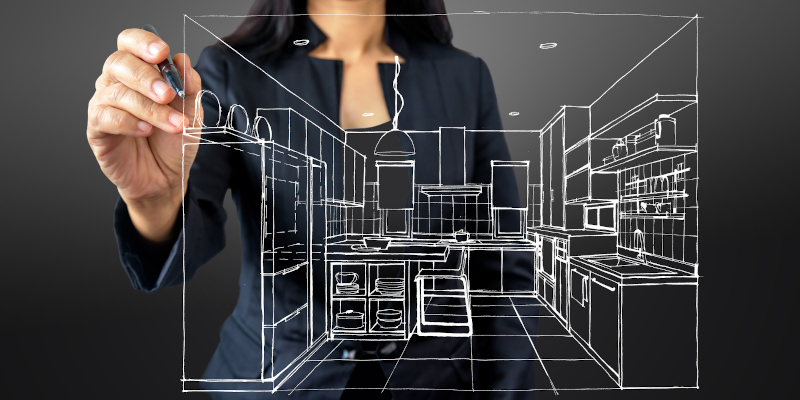When you are investing in a kitchen or bathroom renovation, the last thing you want is to run into problems along the way. Working with a licensed general contractor who provides 3D drawings is the best way to avoid a variety of remodeling mistakes. Here are a few you can be confident won’t happen when you go this route:
- Cabinetry doesn’t fit- You don’t want to find out the cabinetry you already purchased is a half-inch too wide for the space or otherwise doesn’t fit.

- A door or drawer is blocked from opening- It isn’t just having cabinetry and other components that fit the space, but also having the room to operate doors and drawers without bumping into something.
- Not enough space to move around- A large kitchen island might be nice for added storage, but if you cannot move around it easily, you’ll soon grow to hate it. 3D drawings ensure adequate space and can be adjusted if you desire ADA clearance.
- Things just don’t look right- Aesthetics are just as important as functionality. Getting a 3D image of your plans can help you ensure you’ll love how your project looks and functions.
At Custom Crafted Kitchens & Baths, we are happy to provide 3D drawings for any remodeling project we perform. We take the necessary time during the planning stage to ensure no mistakes are made during your kitchen or bathroom remodel. You’ll love what we can create with more than 20 years of experience. Reach out today to learn more.