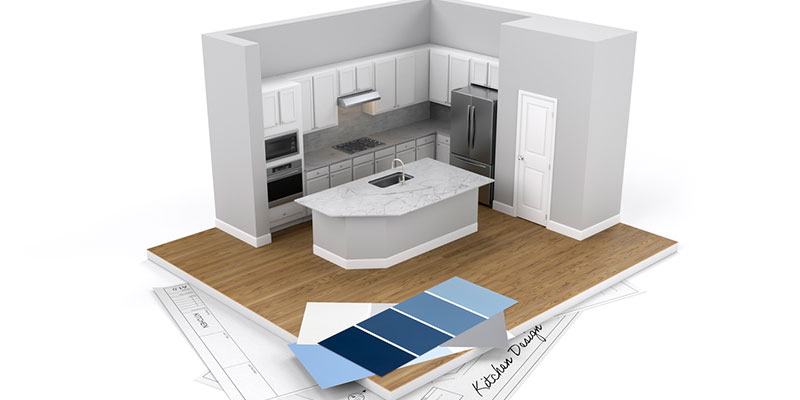3D home rendering is relatively new in the interior design market. Therefore, some customers are unsure precisely what it is. Essentially, 3D home rendering is a 3D-generated computer image showing homeowners their design plan once it’s all put together. The goal of 3D home rendering is to give the homeowner an accurate and realistic representation of the proposed design plan and save money by making changes and corrections through the rendering instead of in the actual design.

A 3D home rendering is also an excellent way for a designer to compare a client’s previous plan to the new project, making it easy to point out changes and improvements. In addition, 3D home renderings can be highly detailed, showing textures, materials, and finishes. They can depict color palettes, real-world lighting, and proposed accessories and fixtures, providing the homeowner with the ultimate design preview.
3D home rendering also provides extremely accurate measurements and realistic designs. It allows the customer to view all aspects of a design proposal in the office or at home, saving time traveling to choose fixtures, fabrics, flooring, etc.
3D renderings can be produced for new builds and home remodels, giving the homeowner complete peace of mind in their design choices. Many homeowners are beginning to discover the convenience that 3D rendering can bring to their design process.
At Custom Crafted Kitchens & Baths, we enjoy completing 3D home renderings and seeing our clients excited about their renovation process! Call us today to schedule an appointment to discuss your remodeling ideas.